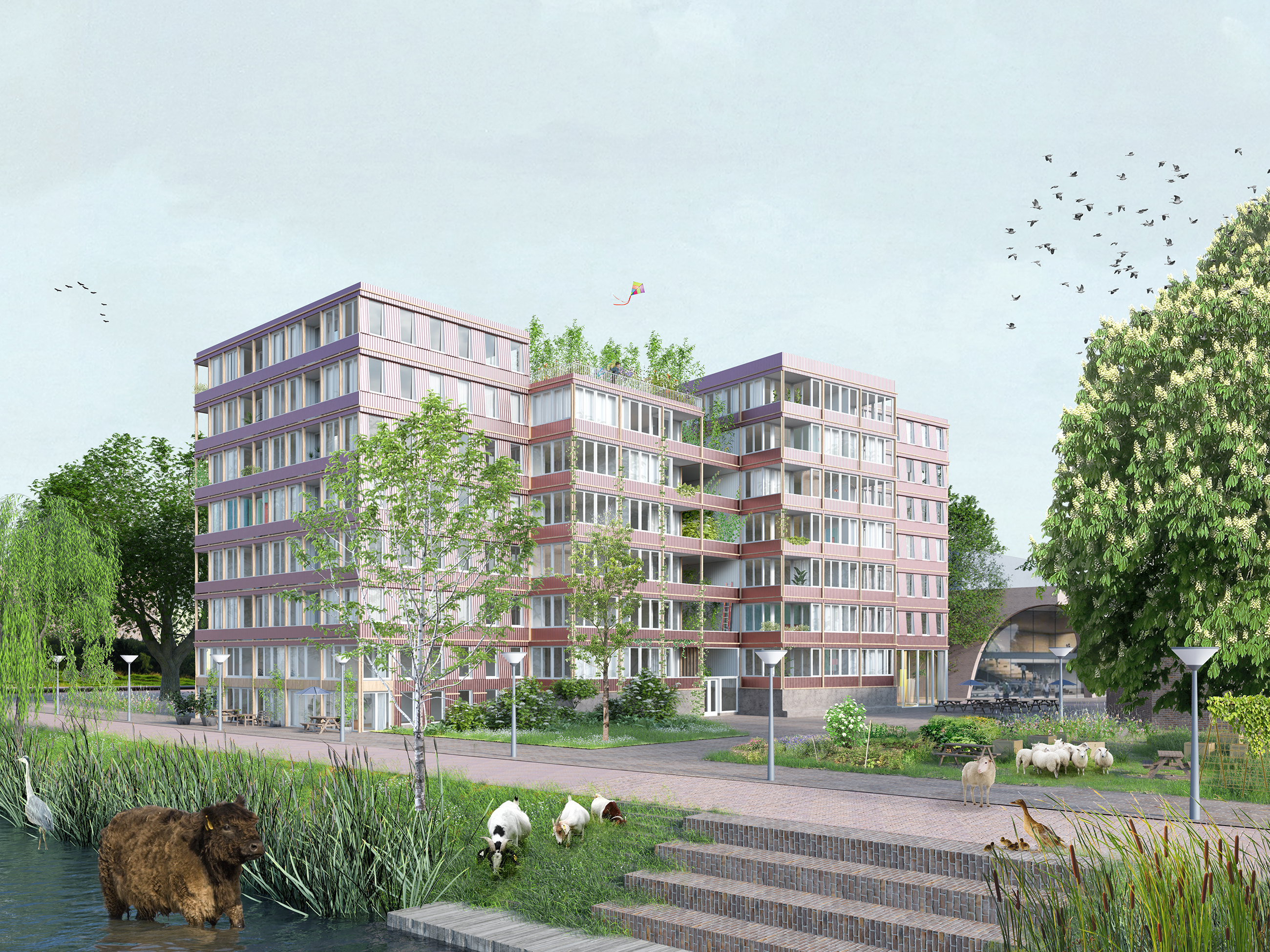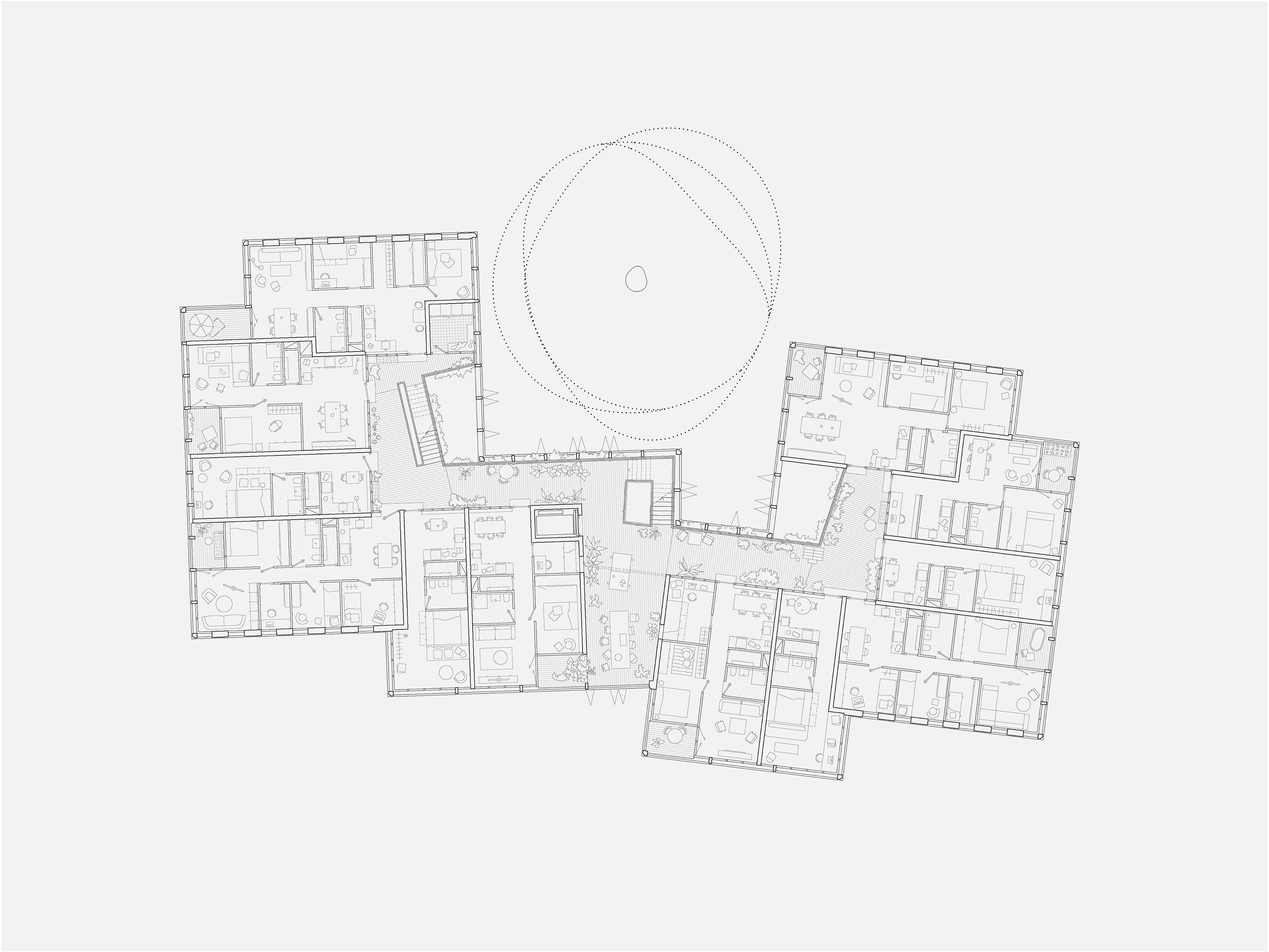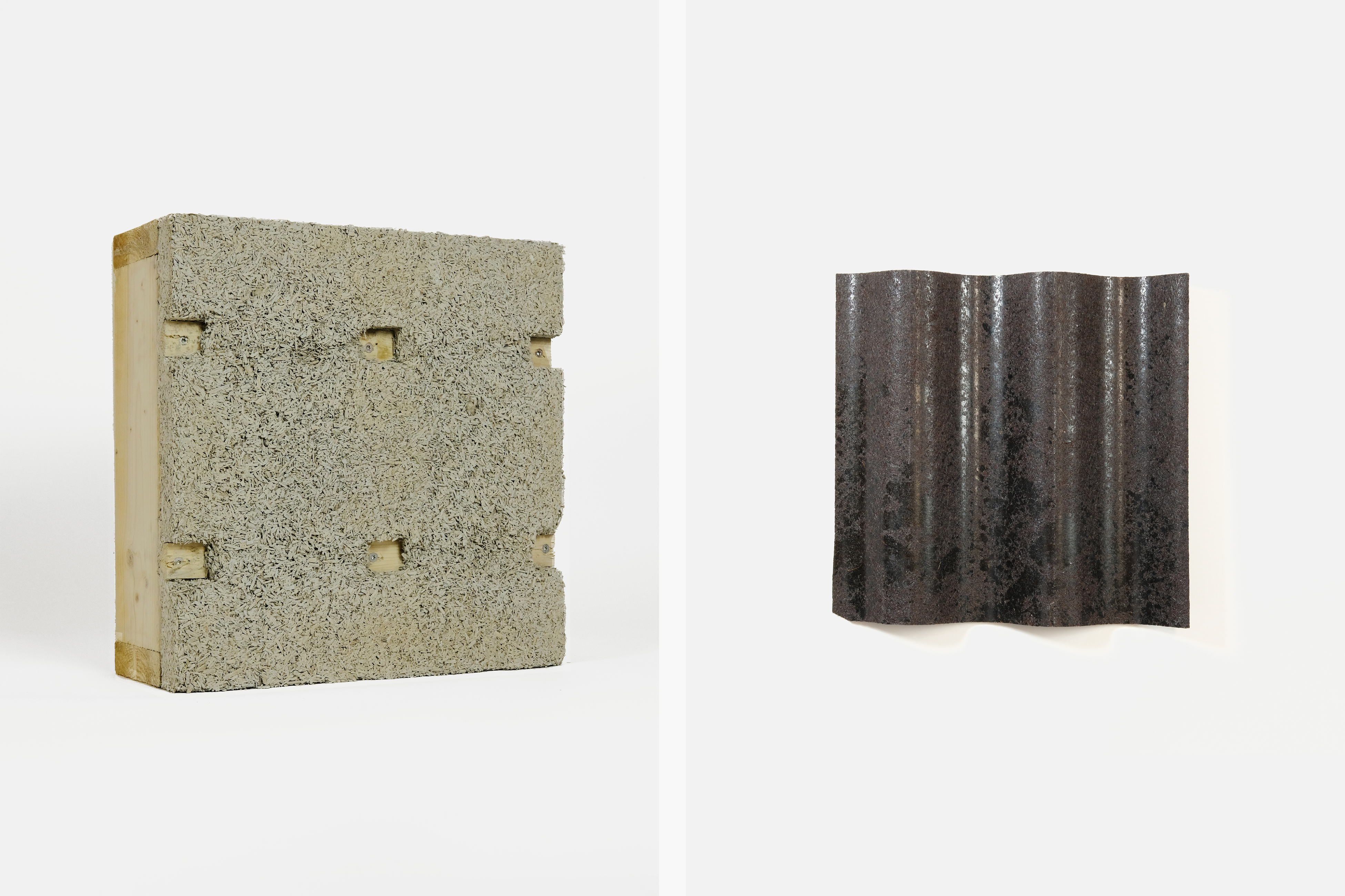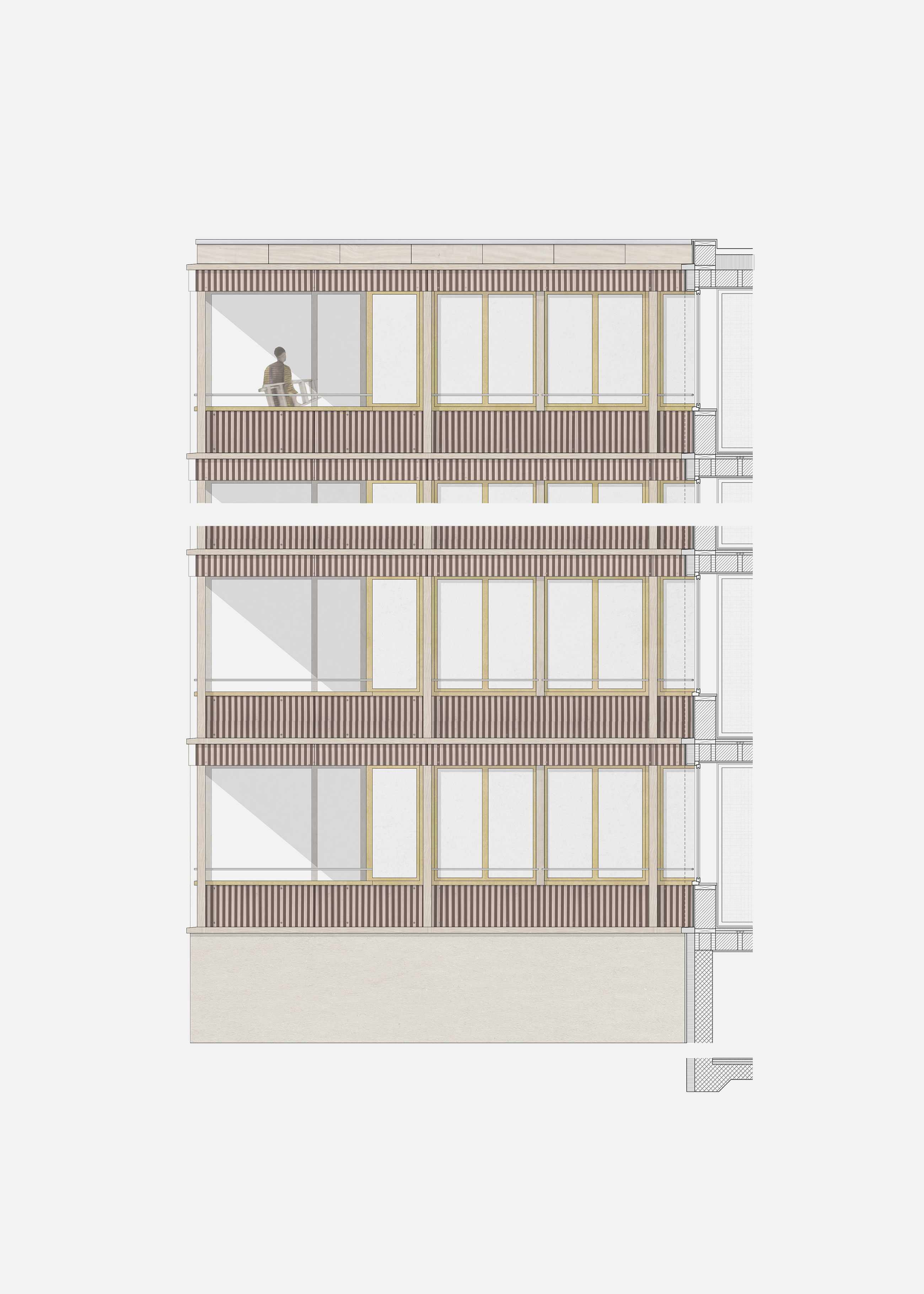talis housing association, delft university of technology, summum engineering, creative industries fund nl,
dunagro hemp group, academie van bouwkunst amsterdam, anna zan, de vries houtbewerking, werkstatt, 3d makers zone, hempwood nederland, tolhuistuin, ndsm fuse
Collaboration 1 – Talis Housing Association
‘Hennephof’ is an affordable housing project consisting of 81 dwellings with communal facilities constructed in timber balloon frame and hempcrete construction. Compact apartments minimise the use of energy and materials and allow for generous communal areas, such as the shared roof garden, the double-height green loggias and the workshop on the ground floor. They encourage various forms of encounters and strengthen the social cohesion between the residents and their direct surroundings.




The communal workshop also facilitates the concept of co-creation. By only building what is really needed, and handing over the flat as a shell only, the homes remain adaptable and flexible over a long period of time. The tenants regain control over the design of their own homes, in the conviction that if people are given more responsibility for their own environment, they will deal with it more carefully, creating a more valuable, stronger and more resilient society.
Designed for cohabitation, the communal loggias on each floor, the roof, and the immediate surroundings are green spaces that stimulate biodiversity. The nature-inclusive approach is also reflected in the choice of materials; a hybrid of hempcrete and timber balloon frame construction ties in seamlessly with the building's sustainable ambitions.
The choice to build with local materials underlines the sustainable, energy-efficient and circular construction method. The hyper-prefab approach is quick and affordable. Timber balloon frame construction reduces the use of materials compared to a construction-method in CLT. Hemp grows locally, quick (in 100 days) and replenishes farmlands. As walls, it improves indoor air quality, provides for good acoustics and a well-insulated building envelope. All the plant’s (residual) materials can be used, making it a healthy and sustainable material for people and planet.
Hennephof is located in Hof van Holland, a new development area in Nijmegen-Noord. Site Practice’s proposal was awarded first prize in a two stage architectural design competition that asked for a prototypical approach to affordable, circular and energy-efficient social housing. The jury recognised Site Practice’s proposal for its ambition, boldness and high level of innovation and praised the choice of materials and the strong communal aspects.
Designed for cohabitation, the communal loggias on each floor, the roof, and the immediate surroundings are green spaces that stimulate biodiversity. The nature-inclusive approach is also reflected in the choice of materials; a hybrid of hempcrete and timber balloon frame construction ties in seamlessly with the building's sustainable ambitions.
The choice to build with local materials underlines the sustainable, energy-efficient and circular construction method. The hyper-prefab approach is quick and affordable. Timber balloon frame construction reduces the use of materials compared to a construction-method in CLT. Hemp grows locally, quick (in 100 days) and replenishes farmlands. As walls, it improves indoor air quality, provides for good acoustics and a well-insulated building envelope. All the plant’s (residual) materials can be used, making it a healthy and sustainable material for people and planet.
Hennephof is located in Hof van Holland, a new development area in Nijmegen-Noord. Site Practice’s proposal was awarded first prize in a two stage architectural design competition that asked for a prototypical approach to affordable, circular and energy-efficient social housing. The jury recognised Site Practice’s proposal for its ambition, boldness and high level of innovation and praised the choice of materials and the strong communal aspects.
you can find more information [︎here]



